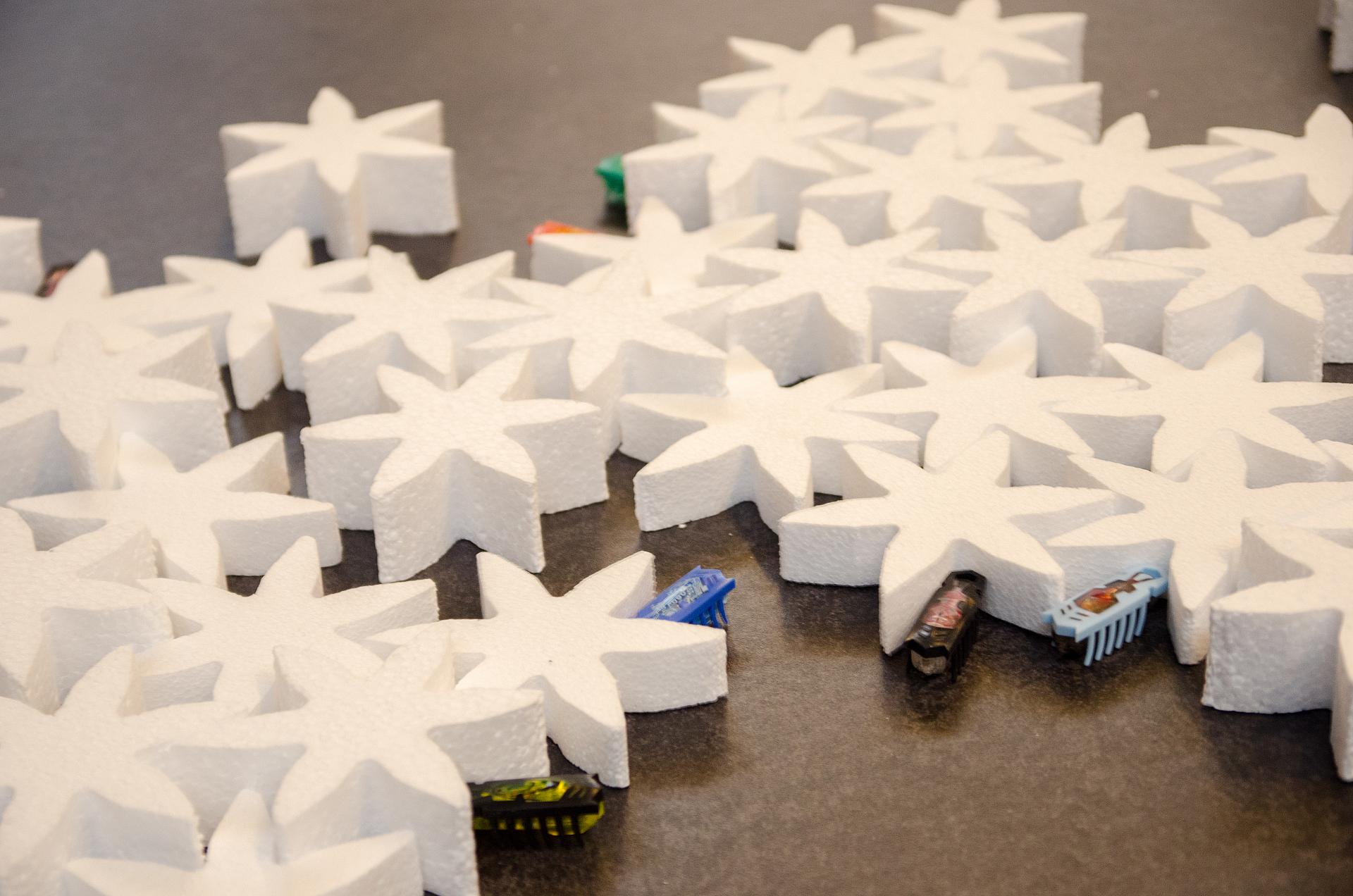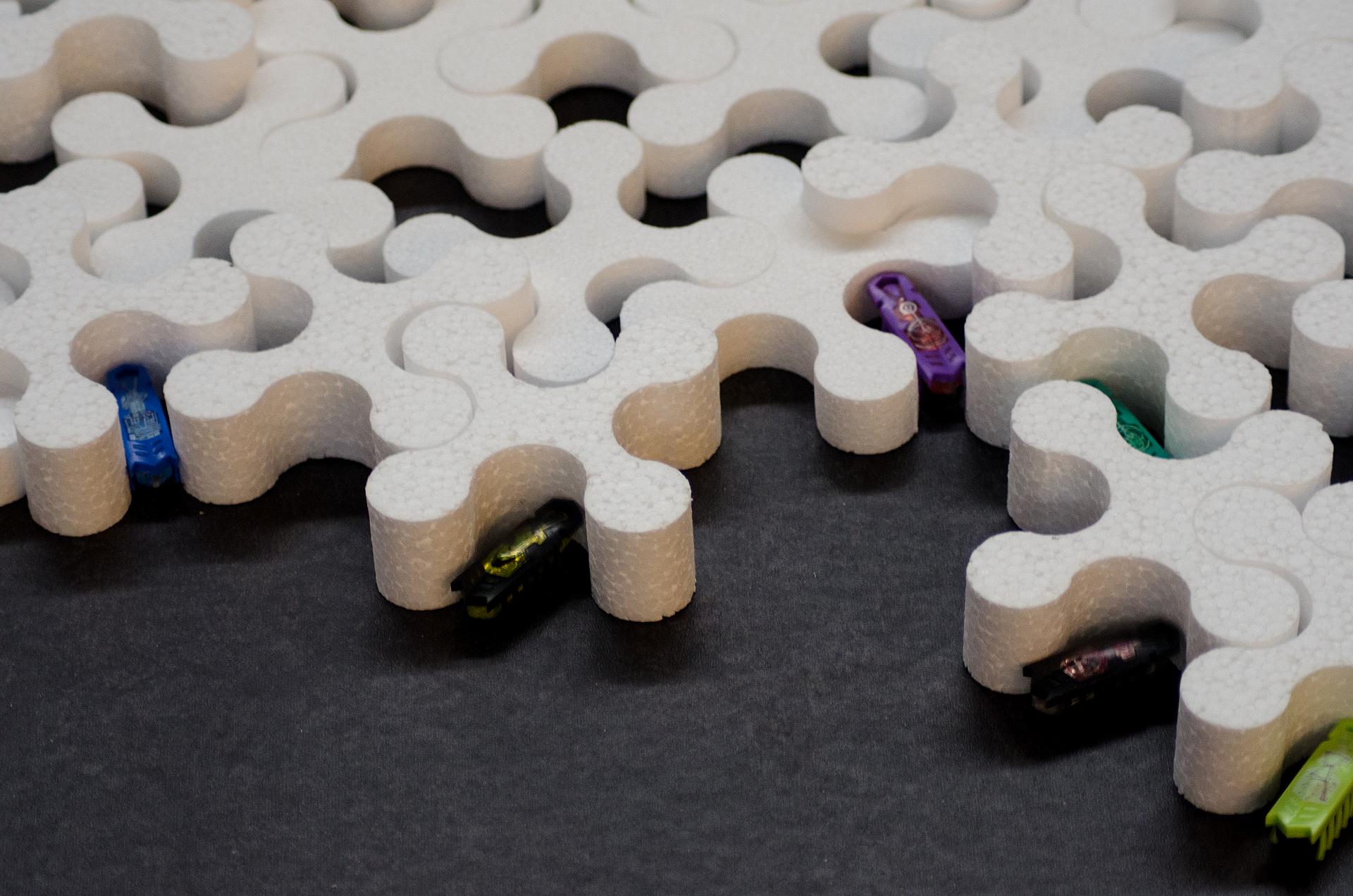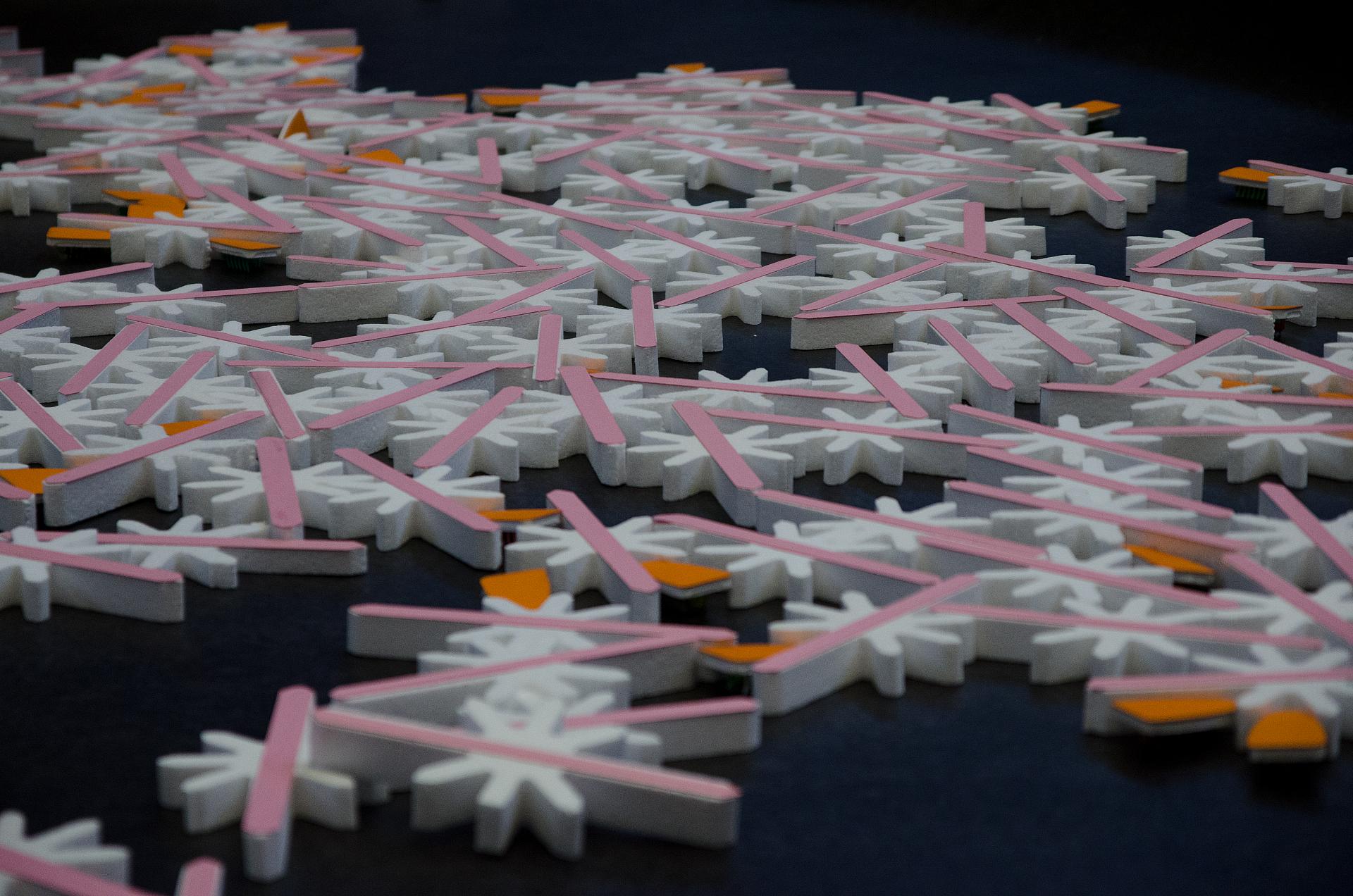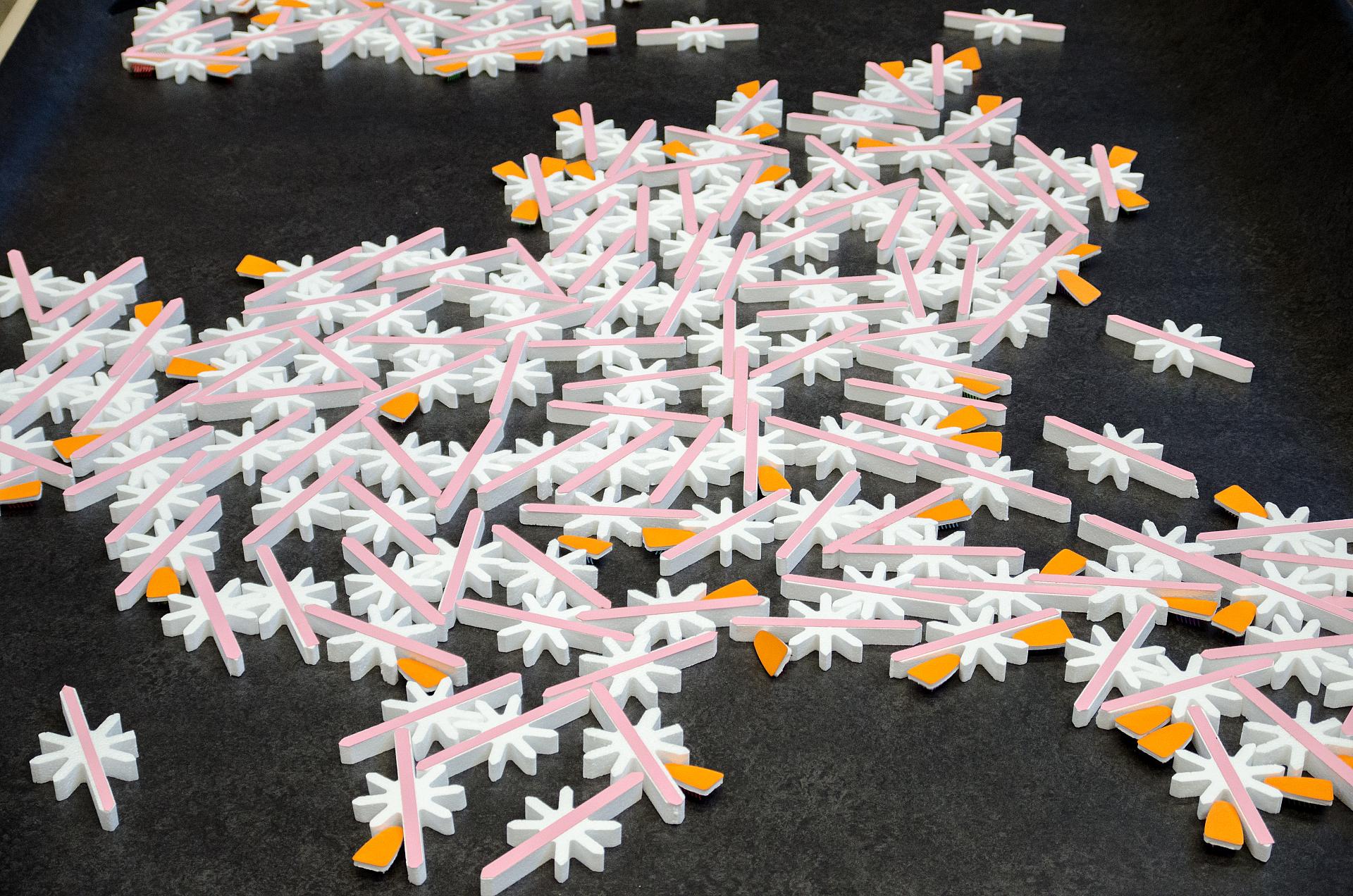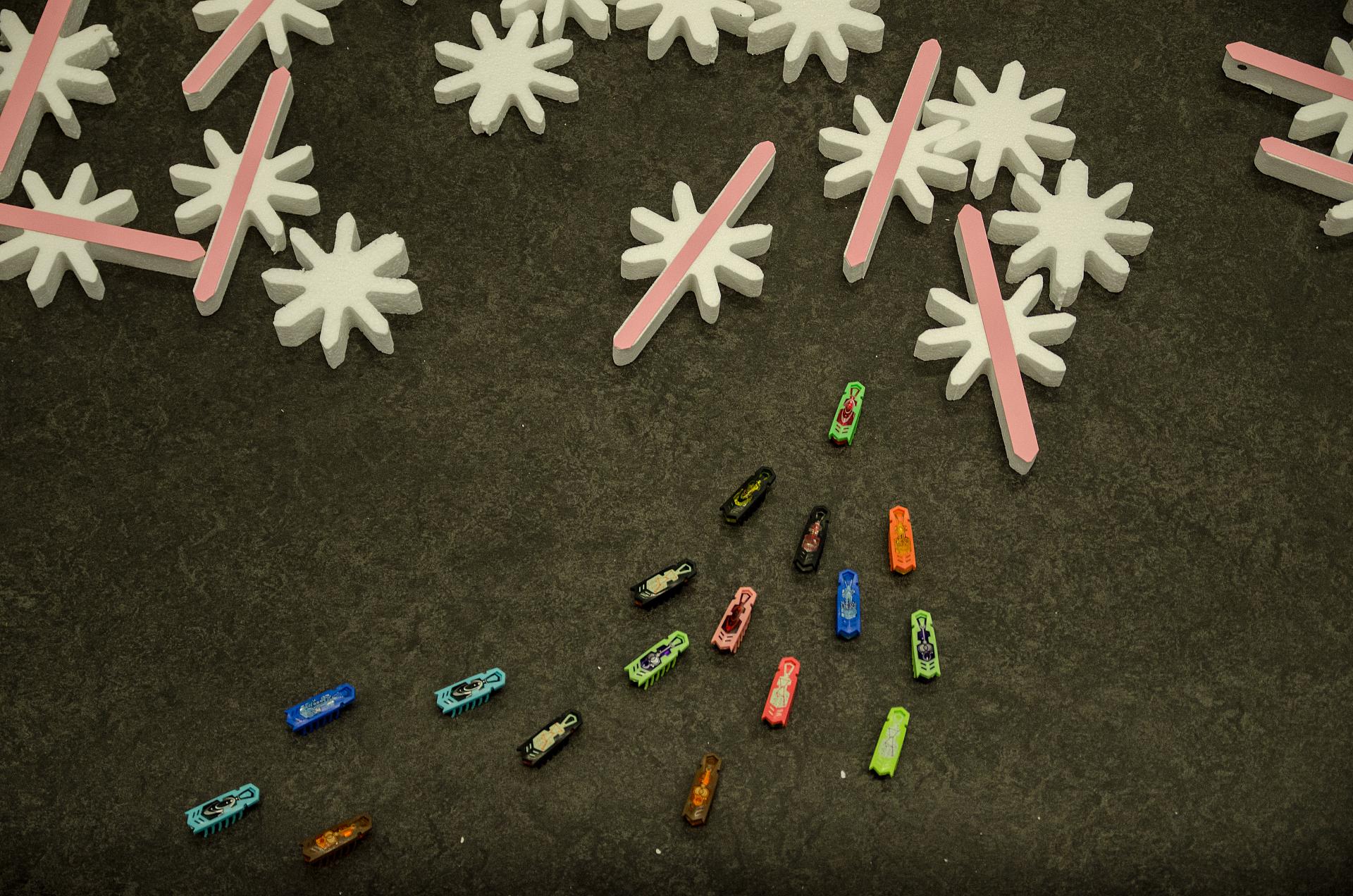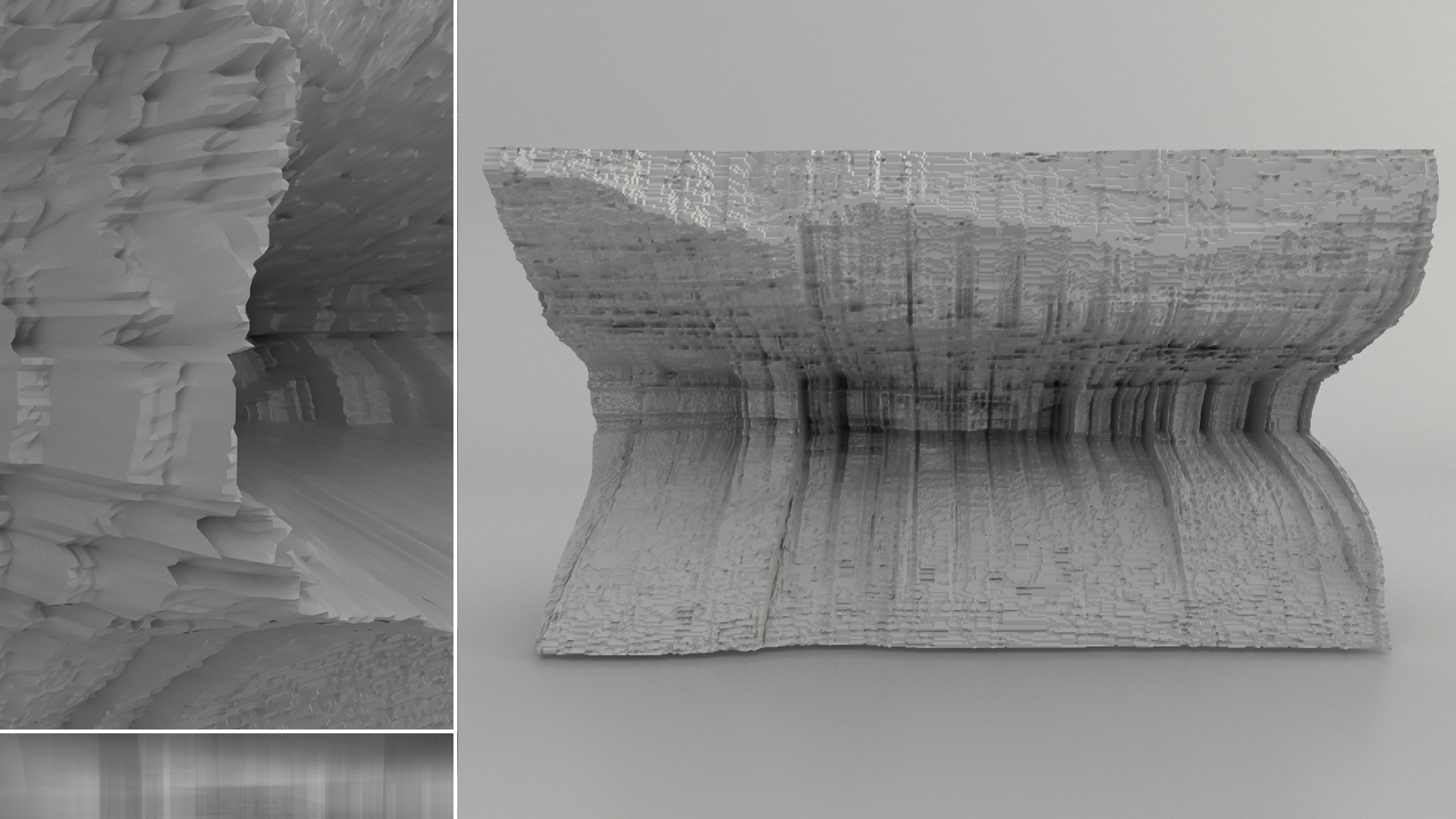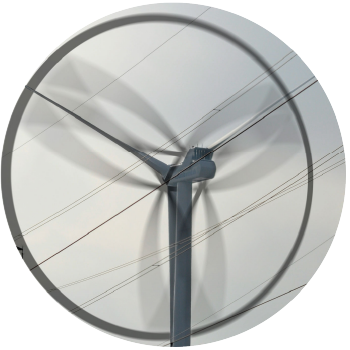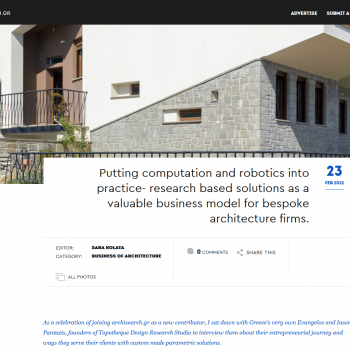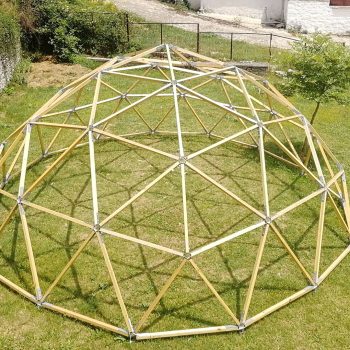ASICS Personalization Studio at Paris

Our design team has recently collaborated with #Asics and #DassaultSystemes to develop an innovative generative design solution for the ASICS Personalization Studio which was inaugurated in Paris in July 2024.
During the project we worked closely with the Research team of ASICS to set the specific requirements of a new production facility paradigm and thus provide a flexible architectural design solution that can adapt to different sites and spatial programmes. The first iteration of the project focused on providing a suitable architectural layout for accommodating all the production equipment, testing the product fabrication workflow, optimizing the workspace efficiency and creating the digital twin of the space. Our team developed an algorithm that allows the configuration of multiple floorplan layouts and the generation of alternative facade skins. We strongly believe that the computational design method we developed can become the archetype for a new type of prefab production facility across the world! A big congrats to everyone involved in this project!
Without the hard work and open-minded approach of a truly interdisciplinary team -which included architects, engineers, construction managers, software developers and sports experts from California, France, Greece, Switzerland and Japan- this innovative project would not be possible.
For the official press release: click here
For a video tour of the project: click here
Project Yfaloid at the Tallinn Architecture Bienalle 2022

Topotheque Design Research had the honor to participate in the Tallinn Architecture Biennale 2022: Edible. Or, the Architecture of Metabolism curated by Areti Markopoulou and Lydia Kallipoliti ,
in collaboration with Chief Local Advisor Ivan SergejevThe exhibition was conceived as a "Metabolic Home" with multiple section and Topotheque's installation "Yfaloid" was located in the “From Brick to Soil” section which showcases a collection of edible, upcycled, productive and compostable building prototypes and parts, magnifying the importance of awareness of the origin, process, use and final destination of our built matter.
“Yfaloid” addresses the question of how can architecture redefine resources, produce food and be eaten away by developing and realizing a prototypical artificial reef structure from design to production. Artificial reefs are man made structures that are placed in featureless seabeds as a way to increase the biodiversity of marine species in degraded underwater ecosystems. Simply said artificial reefs are the substrate where algae “the food of fish” grows and thus it can serve as a structure that can increase the population of fish which then becomes the “food of humans”. The installation includes a 3d printed artificial reef module in 1:1 scale as well as a scaled prototype which is placed in an aquarium in an attempt to simulate a living underwater ecosystem.
The project was realized with the help Hyperion Robotics and Roman Tsernokozov
Photo credits Tonnu Tonel and Jaan Sokk .
The exhibition will last until the end of November and we welcome everyone to visit it! More info on the exhibition: https://2022.tab.ee/










































